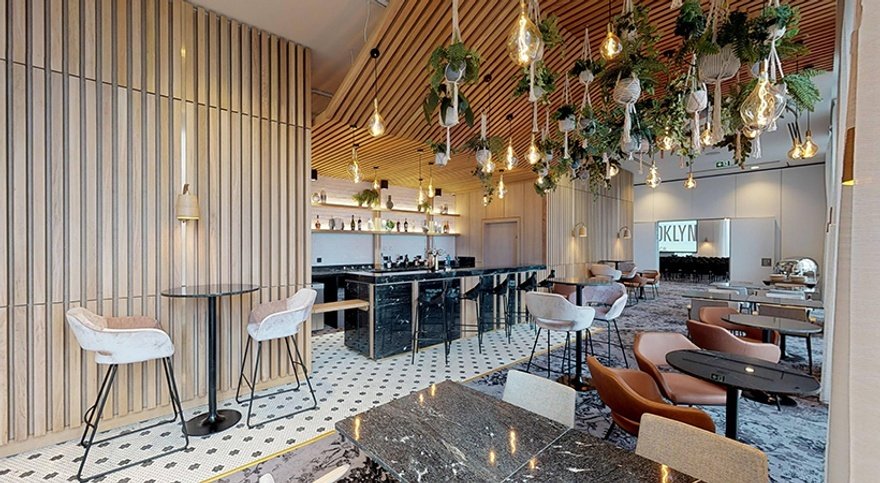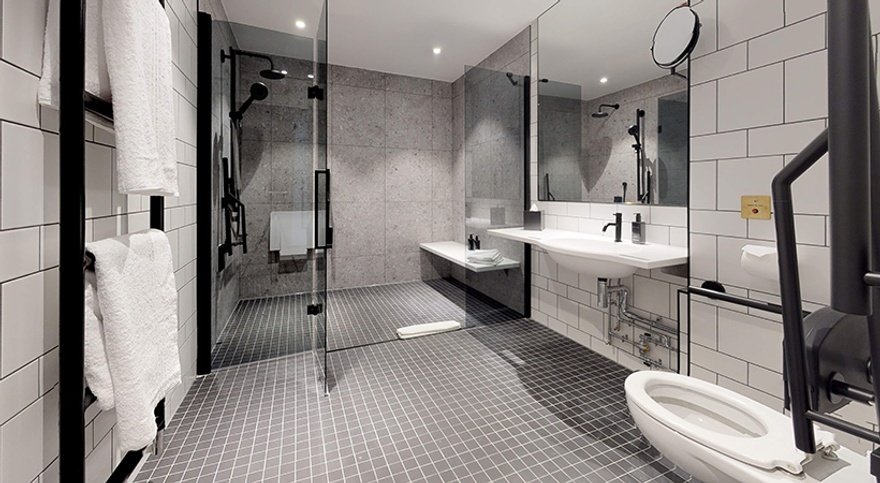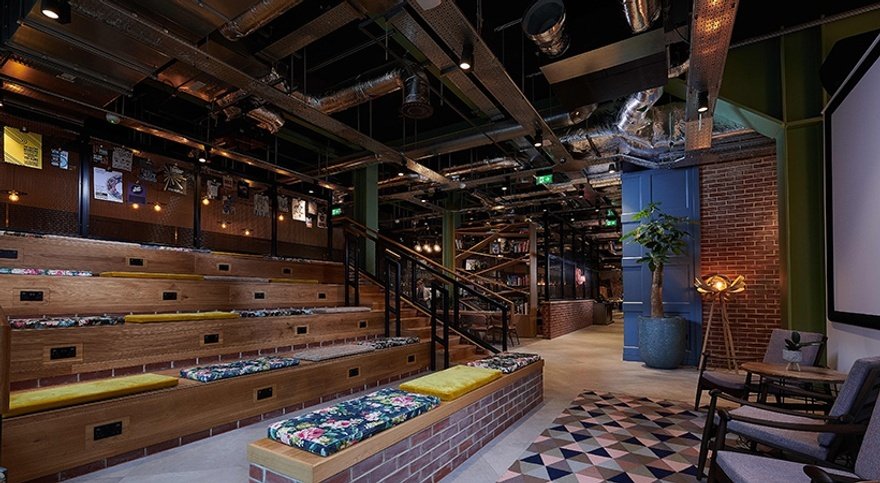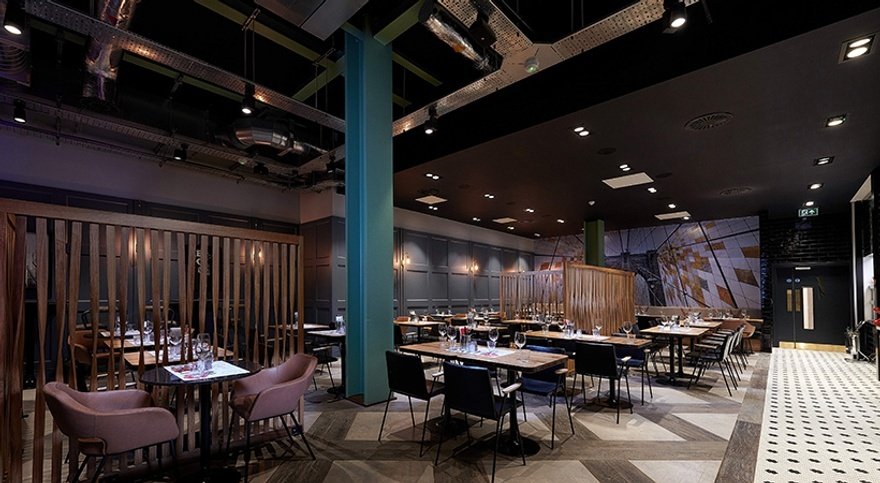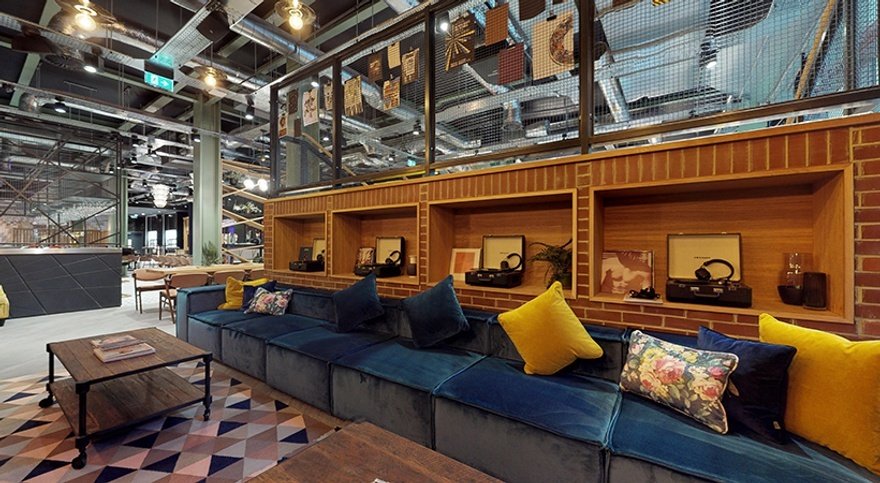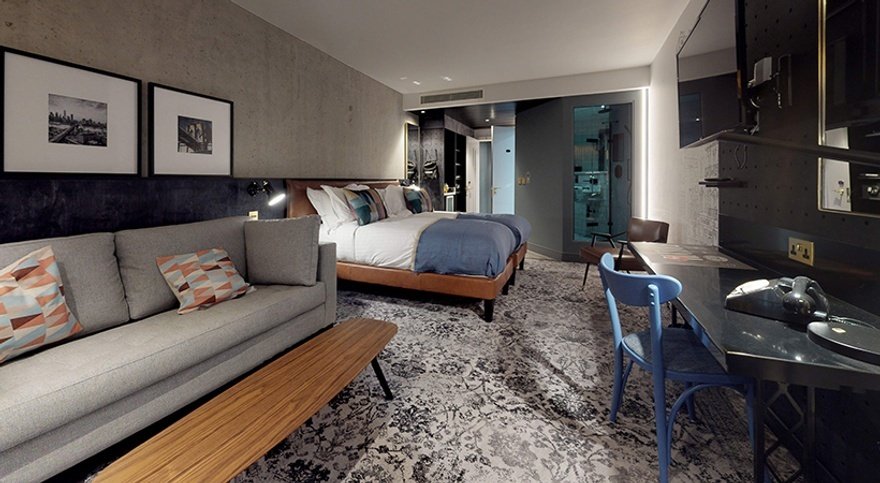Launched in February in Manchester's city centre, Hotel Brooklyn from Bespoke Hotels brings together a heady mix of design and Big Apple nostalgia with a commitment to accessibility. Stephanie Sparrow reports
This 189-bedroom, nine-storey hotel was built by Marshall Construction, which previously worked on Bespoke Hotels' Hotel Gotham, also in Manchester. Marshall CDP owns the freehold, with Bespoke taking a lease on the property, as it did with Hotel Gotham.
Hotel Gotham is less than 10 minutes' walk from Hotel Brooklyn and can be seen from the latter's upper storeys. Bespoke Hotels chairman Robin Sheppard has recreated a New York neighbourhood within city centre Manchester.
Design inspiration
There are two strands to the Americana theme: Manchester's historical trade links with the US, and Sheppard's memories of adolescent summer holidays spent in Brooklyn with his late uncle Bill Sheppard – a professor of television at Brooklyn College, chatshow host and keen artist.
Sheppard has had Bill's pen and ink sketches of street scenes and brownstone houses blown up to create murals in the hotel bedrooms. "He would have loved being centre stage like this," he says.
Squid Inc, which had previously worked on Hotel Gotham, was appointed to convey Sheppard's vision.
"Once we started delving into the Brooklyn scene, it became apparent it has much in common with Manchester," says lead designer Olly Redfern. "Both have a little bit of bling, urban grit, a strong music heritage and artisan industries."
These similarities are apparent in the ground-floor bathroom wallpaper. At first glance, the walls are covered with a toile de jouy paper, but on closer inspection they depict an urban landscape common to each city.
"It is from Flavor Paper, originally designed for Mike Diamond of the Beastie Boys, who wanted a traditional toile themed around modern Brooklyn for the wall of his brownstone," says Redfern.
Accessibility
American references are not just seen in the fun elements of the design, but also in Sheppard's determination to develop a blueprint for accessibility.
Liberty – simultaneously an evocative reference to one of New York's most famous monuments and a synonym for freedom – is an apt name for the nine wheelchair-accessible rooms at Hotel Brooklyn.
It conveys the hotel's ambition to include all guests in its design-led experience, and fits seamlessly alongside the names for other room stock, such as Governor, City View and the top-floor Brooklyn Heights meeting space.
"Liberty is an empowering word," says Sheppard, who, as creator of the Blue Badge Access Awards, is a renowned pioneer of accessibility across the industry. He says that his intention at Hotel Brooklyn was to "create an exemplar of what best practice could look like".
As a new-build, Hotel Brooklyn had the opportunity to design in accessibility from the start.
"The cost is marginal," says Sheppard. "On the premise that the door entrance is wider if building in a formulaic way, it just takes extra thought and care. It is only punitive in terms of time."
Eighteen out of the total 189 rooms, representing a higher-than-average ratio, have accessibility features (see panel). Notably these rooms, which at first glance are no different from others in the hotel, are positioned throughout, not set aside in an annex or basement. Some of the modifications, such as grab rails, which enhance their accessibility, can be easily removed or reinstalled.
"I can flip our Liberty rooms to suit," says general manager Paul Bayliss. "And it's so pleasing that we are a hip and trendy hotel and we can welcome anyone."
Public areas
The dual design intentions of Americana and accessibility are apparent from the moment a guest enters the street-level wide foyer of the hotel.
"The reception is the beginning of your journey into your Brooklyn neighbourhood," says Redfern. "It is tree-lined, red brick with a park bench."
He added a pair of ornamental papier-mâché dogs as a fun detail, while Motionspot advised on the reception desk pod design commissioned from Dean House (which did the main fit-out). It has one lower section to suit people who use a wheelchair or need to sit to check in.
Turning from the reception leads into a public space known as the Stoop. Cushions have been placed on tiered seating, giving the impression of steps to a Brooklyn brownstone house, and overlook a 3.5m x 2.5m television screen.
Restaurant
The space flows into Runyon's restaurant, named after New York author Damon Runyon. In keeping with the hotel's urban, but not minimalist, feel, the steel girders that were part of the hotel's construction have been painted with soft pale green, and grey wooden panelling adds a sense of comfort and heritage.
Input from Motionspot ensured that there is a choice of tables at different heights and that Runyon's bar has a low counter suitable for wheelchair users.
Bespoke oak screens apportion the dining space and provide a visual link with the waiter station, which Redfern designed to look like vintage wooden ice boxes.
Snug
Tucked away behind the snoop, but leading from the restaurant, is the Snug. Here Brooklyn meets Manchester, as traditional velvet chairs by ob&b are placed alongside leather banquettes. Oasis album covers and Timorous Beasties cushions with bee motifs honour the spirit of the city.
Corridors
Wide opening doors from the restaurant lead to steel grey lifts and raw feel of the corridors.
The grey plaster finish of the corridors harks back to its build. "These are the exposed concrete panels that are dropped in during construction," says Redfern. "I was happy for the panels to tell the story, so any minor imperfections or leftover spray markings used when craning just added character."
Tradition and urban edge meet in the bespoke grey carpet that lines the corridors. Squid Inc worked with Brintons to create a Persian rug design in the rooms and a street map pattern of Brooklyn along the corridors. The top-floor function area carpet has a map of Manchester overlaid on the Brooklyn grid.
Bedrooms
The guestrooms are intended to evoke a converted warehouse. "These are like some trendy loft space with a rawness of exposed concrete, steel columns and exposed services," says Redfern.
He goes on to explain how, as a new dwelling is made homely by slowly adding pieces, he has layered up a mix of styles from different periods and drawn on a furnishings palette of blue and dusky pink, paired up with gold or grey respectively.
So, the leather chairs from PS Interiors are both retro and timeless, and dusty coloured throws have a faded appearance.
The accessible bathrooms were built on-site, with the rest constructed as pods by Hull-based Modular Systems. Terrazzo-style tiles are used within the shower enclosure and flooring.
"These add a sense of warmth and luxury along with the satin black tapware from Methven," says Redfern.
Function room
The ninth floor is Brooklyn Heights, a self- contained area with its own kitchen, which can be dressed for all occasions.
"We wanted Brooklyn Heights to be a relaxing yet luxurious space," says Redfern. "The floor-to-ceiling windows allow light to reach deep into the room."
The area contains the Salvation bar, a long, bright space softened by hanging macramé plant holders and hand-blown light bulbs.
Future plans
At time of writing, Bespoke Hotels was aiming to start work on another Hotel Brooklyn, this time in Leicester, next to the Leicester Tigers Rugby Club. Planning permission for a Liverpool property has been granted too.
"We have adequate DNA to think that it will work well in other locations," says Sheppard, adding that there would be "nuances" to accommodate local references.
Contact and details
Hotel Brooklyn, 59 Portland Street, Manchester M1 3HP www.hotelbrooklyn.co.uk
Operator Bespoke Hotels
Opened 14 February 2020
General manager Paul Bayliss
Bedrooms 189
Restaurant 92 covers
Event space Up to 220 guests
Starting room rate £130 for a Club Room (24 sq m)
Liberty for all
Accessibility specialist Motionspot was appointed to advise throughout the hotel and to design the Liberty rooms.
"Our aim was to blend style with functionality", says chief executive of Motionspot Ed Warner, "and to create beautiful, appealing design for everyone, that just happened to be wheelchair accessible."
This concept works. On first entering a Liberty room there are no strident features to draw attention to its accessibility credentials – the design identity and colour scheme replicate that of the other rooms, and the only immediate difference is that the black Smeg fridges used elsewhere have been replaced with minibars, which have lighter weight doors and can be positioned at an accessible height.
However, closer inspection reveals that there is an extra, lower spyhole in the door, that the air conditioning unit can be reached from a wheelchair, and brass-plated call buttons sit within the bedside furniture as opposed to overhead red emergency cords. An electric curtain mechanism – to make light work of the drapes – is placed by the window. The safe is placed at an accessible height and the hairdryer, which is stored in a Brooklyn-branded bag, hangs from moveable pegs.
Discordant design can stigmatise accessible bathrooms. This is avoided in a Liberty room, whose en suite wet rooms feature matte black grab rails that are in keeping with the urban mood. Call buttons, in accordance with BS8300 guidance, are wall mounted, again in brass plates.
Bi-fold shower doors are lightweight and hinged to the wall to create circulation space within the bathroom, and the spaciousness (at 2.5mx2.4m) lends a sense of luxury, while also providing enough room for a mobile shower chair. Wall-hanging washbasins feature integrated hand grips to allow wheelchair users easy access underneath, or to stand supported if required.
Two of the Liberty rooms feature hoists. The bespoke integrated ceiling track is accessed from a discrete cupboard in the matte black bedroom furniture. Running within a recessed lighting track over the zip-link king-size bed, it is simultaneously functional and a design statement.
Circulation space around the bed – 1500mm on one side and 750mm on the other – meets government building regulations part M BS8300.
General manager Paul Bayliss says the spaciousness of the Liberty rooms – at 36 sq m – and potential to interconnect with other rooms also makes them popular with guests and families who do not have mobility needs. They can be quickly adapted for general use: staff are trained to replace the bathroom grab rails with cover plates, while the height of clothes rails is easily adjusted.
Guests can also request one of nine ambulant rooms drawn from the Club and Skyline room stock. An electric scooter charging point is discretely placed behind the door.
Accessibility details in their bathrooms include support bars around the toilet and a sturdy combined support bar and riser rail in the shower.
Suppliers
Accessible bathrooms: Motionspot (www.motionspot.co.uk)
Chairs: PS Interiors – leather chairs (www.ps-interiors.co.uk)
ob&b – velvet chairs (www.obb.uk.com)
Cushions: Timorous Beasties (www.timorousbeasties.com)
Carpets: Brintons Carpets (www.brintons.co.uk)
Oak screens and lightshades: Tom Raffield (www.tomraffield.com)
Papier-mâché dogs: Elegant Clutter (www.elegantclutter.co.uk)
Tapware: Methven (www.methven.com/uk)
Throws: Urbanara (www.urbanara.co.uk)
Wallpaper: Flavor Paper –Brooklyn toile de jouy (www.flavorpaper.com)
Continue reading
You need to be a premium member to view this. Subscribe from just 99p per week.
Already subscribed? Log In

